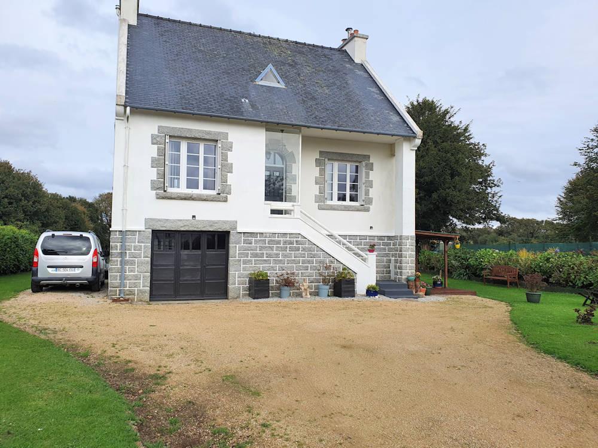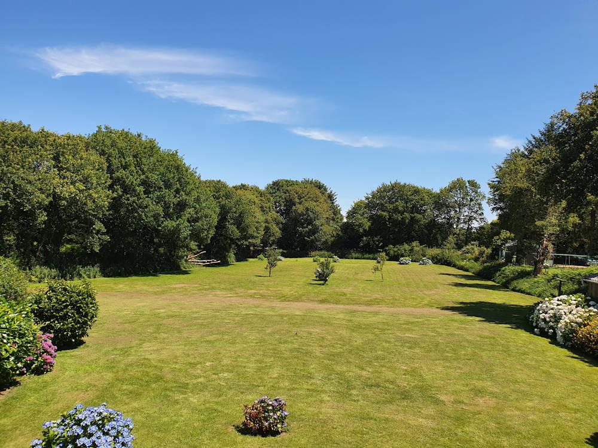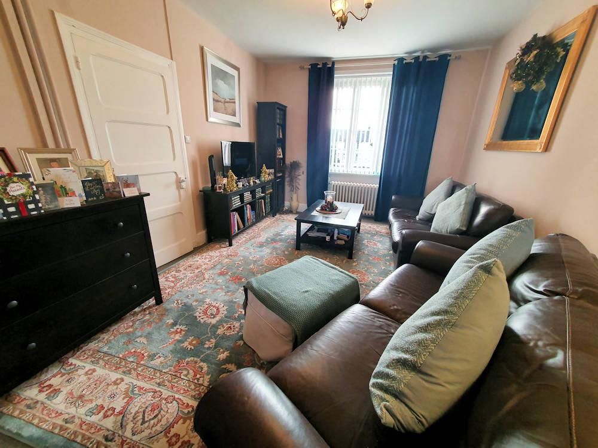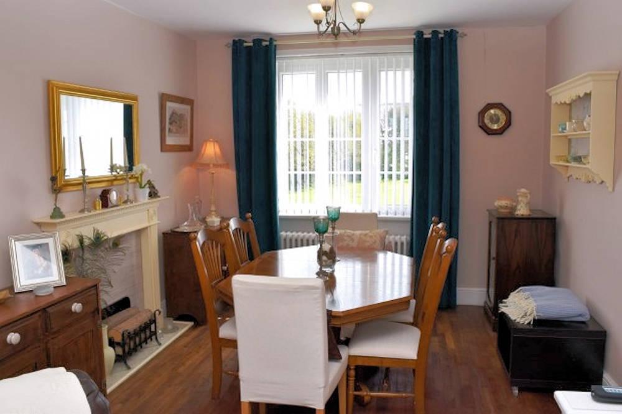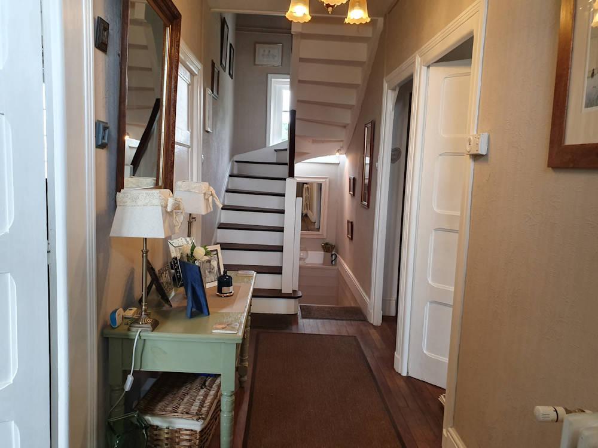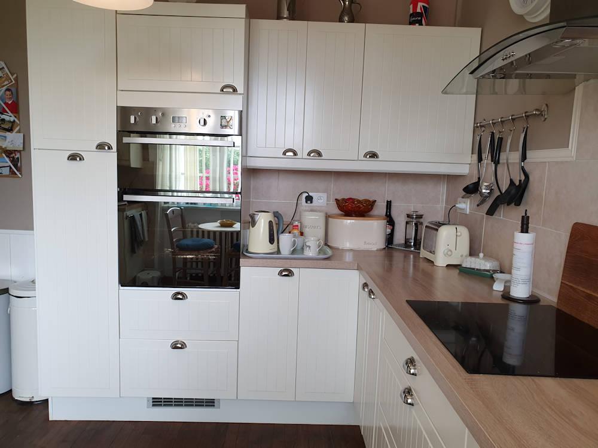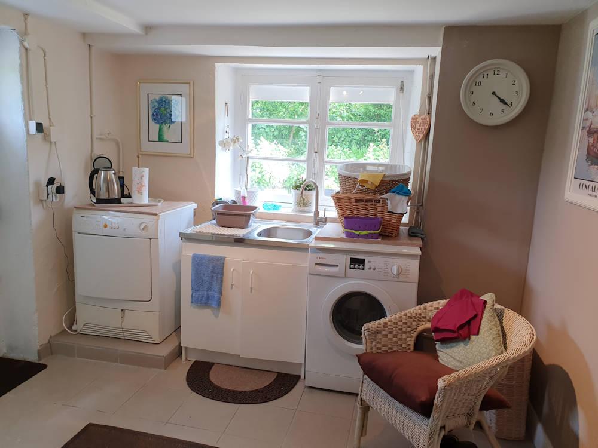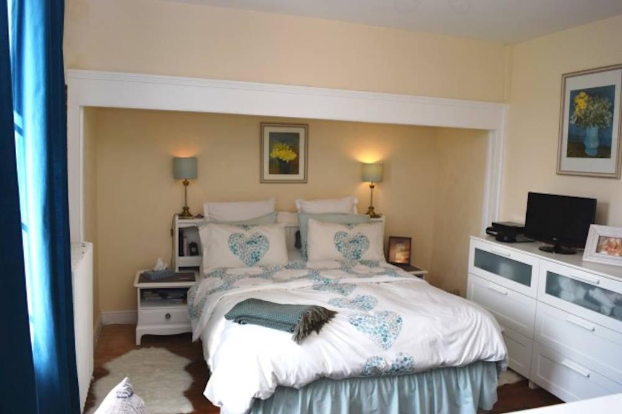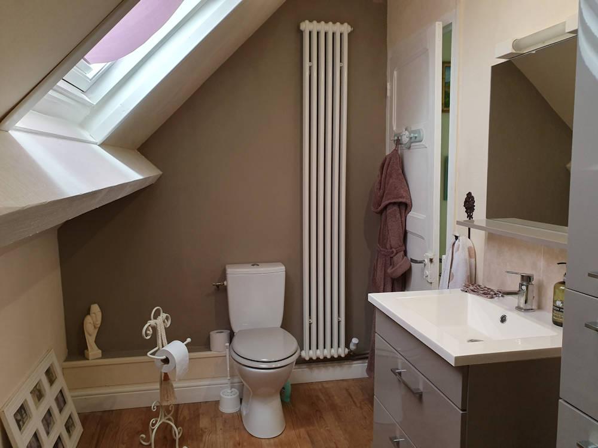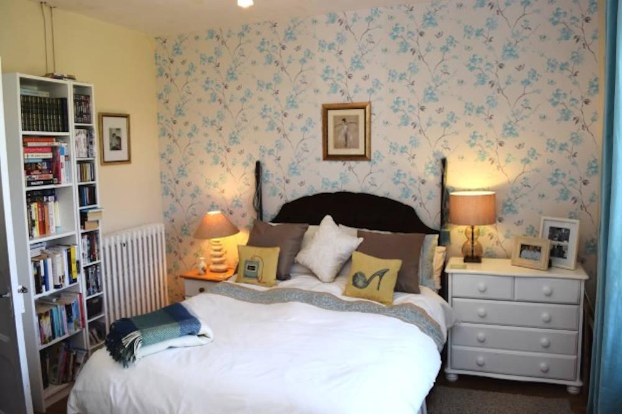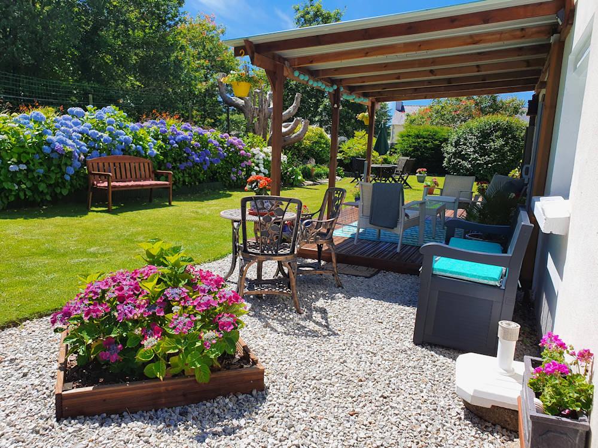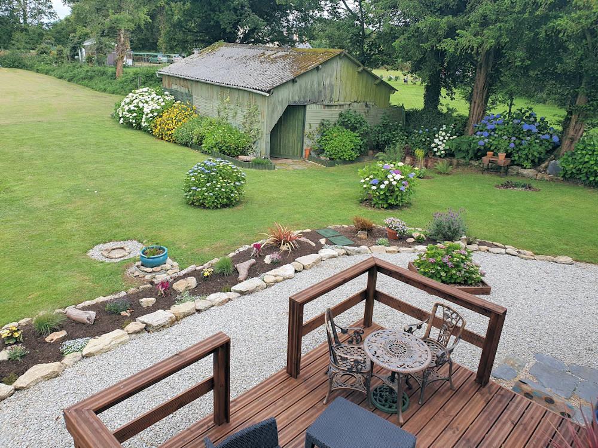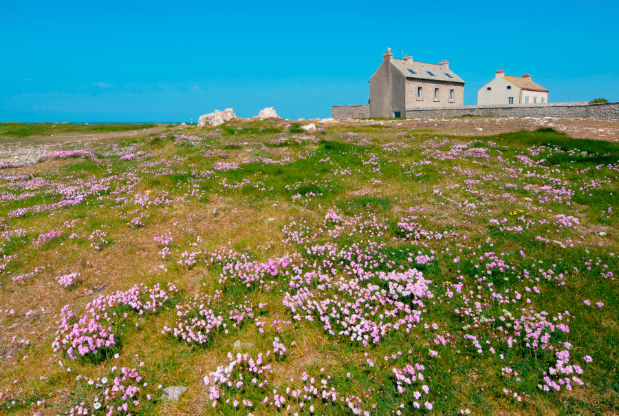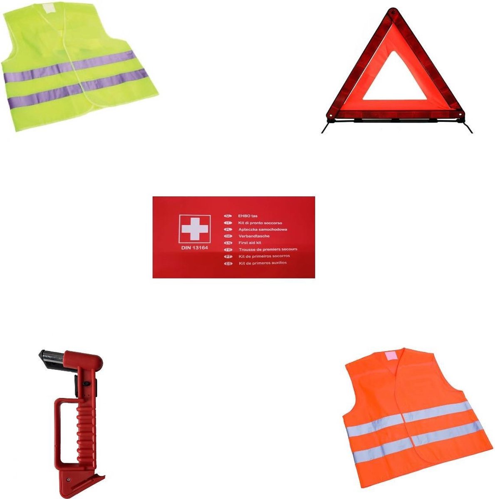Brittany – Spacious Detached Home – Superb Gardens € 145000
Omschrijving
A charming home located in the vibrant village of La Feuillee, in the Parc
Naturel Régional d'Armorique of Finistere. Set close to the moorlands of
The Monts d’Array and the Reservoir Saint‐Michel.
There are many picturesque treks/walks around the village and the nearby hamlets. It is 40 minutes from some of the best beaches in North West Brittany. And around 50 minutes to the Ferry Port at Roscoff or 45 minutes to the airport at Brest, meaning the home is ideal for holidays or full time living with easy access to and from the UK – Ideal for visiting friends and family. The house itself is of sound structure and has been updated in the last five years and now benefits from new electrics, a modern Fosse Septique system for sanitation and traditionally styled French, double glazed windows. The ground level consists of three rooms, a storage room housing the oil heater and oil tank; the spacious garage fitted with ample storage for mechanical and garden tools; a utility room housing the washing machine, tumble dryer and fitted with kitchen storage cupboards and worktop. Access to the first floor is via a small porch into a spacious hallway. The rooms on this floor are the through lounge and dining rooms; the modern, fitted kitchen; a study/office; a toilet. Stairs can be accessed, internally, to the ground floor and the upper/second floor. On the upper floor are two double bedrooms, each with a fitted en‐suite. There is also a storage room, giving access to a walk‐ in wardrobe. Access to the loft is via a loft ladder in the storage room. The loft is fully insulated and has floor boards to allow access to all parts for storage of least used items. There are wooden floors throughout the two upper levels. Heating is achieved by an oil burner supplying heated water to radiators in all rooms. There is, also, an electric boiler for hot water to the kitchen, utility room and en‐suites. The footprint of the house is 100m2 in an area of 997m2 consisting pf the house, front gardens and spacious driveway; side and rear gardens. To the rear of the property is an open area of 3.800m2, mainly to grass and surrounded by the border trees and containing a large barn. Part of this area has building permission. The room sizes are: Kitchen ‐ 12.50 m2 Living room ‐ 15.50 m 2 Office ‐ 7.50 m 2 Bedrooms 2, (15 m 2 , 12.50 m 2) Private shower rooms and WC 2, (6.50 m 2 , 6.50 m 2) Storage room ‐ 4 m 2 Dressing room ‐ 6.50 m 2 Attic above Ground Level: Garage ‐ 27.50 m 2 Laundry room ‐ 9.50 m 2 Boiler room ‐ 19 m 2 Energy performance diagnosis (DPE): Energy consumption ‐ E ‐ 328 kWhEP / m2 / year. Greenhouse gas emissions ‐ F ‐ 77 KgeqC02 / m2 .year.
Omschrijving
There are many picturesque treks/walks around the village and the nearby hamlets. It is 40 minutes from some of the best beaches in North West Brittany. And around 50 minutes to the Ferry Port at Roscoff or 45 minutes to the airport at Brest, meaning the home is ideal for holidays or full time living with easy access to and from the UK – Ideal for visiting friends and family. The house itself is of sound structure and has been updated in the last five years and now benefits from new electrics, a modern Fosse Septique system for sanitation and traditionally styled French, double glazed windows. The ground level consists of three rooms, a storage room housing the oil heater and oil tank; the spacious garage fitted with ample storage for mechanical and garden tools; a utility room housing the washing machine, tumble dryer and fitted with kitchen storage cupboards and worktop. Access to the first floor is via a small porch into a spacious hallway. The rooms on this floor are the through lounge and dining rooms; the modern, fitted kitchen; a study/office; a toilet. Stairs can be accessed, internally, to the ground floor and the upper/second floor. On the upper floor are two double bedrooms, each with a fitted en‐suite. There is also a storage room, giving access to a walk‐ in wardrobe. Access to the loft is via a loft ladder in the storage room. The loft is fully insulated and has floor boards to allow access to all parts for storage of least used items. There are wooden floors throughout the two upper levels. Heating is achieved by an oil burner supplying heated water to radiators in all rooms. There is, also, an electric boiler for hot water to the kitchen, utility room and en‐suites. The footprint of the house is 100m2 in an area of 997m2 consisting pf the house, front gardens and spacious driveway; side and rear gardens. To the rear of the property is an open area of 3.800m2, mainly to grass and surrounded by the border trees and containing a large barn. Part of this area has building permission. The room sizes are: Kitchen ‐ 12.50 m2 Living room ‐ 15.50 m 2 Office ‐ 7.50 m 2 Bedrooms 2, (15 m 2 , 12.50 m 2) Private shower rooms and WC 2, (6.50 m 2 , 6.50 m 2) Storage room ‐ 4 m 2 Dressing room ‐ 6.50 m 2 Attic above Ground Level: Garage ‐ 27.50 m 2 Laundry room ‐ 9.50 m 2 Boiler room ‐ 19 m 2 Energy performance diagnosis (DPE): Energy consumption ‐ E ‐ 328 kWhEP / m2 / year. Greenhouse gas emissions ‐ F ‐ 77 KgeqC02 / m2 .year.
Kenmerken
Algemeen
Type woning
Woning
Prijs (€)
145000
Plaats
Finistere
Referentienummer
ARB500793
Views
533
Interieur
Woonoppervlak (m²)
100 - 150 m²
Verdiepingen
2
Kamers
woonkamer
-
eetkamer
-
open keuken
-
werkkamer
-
gastenverblijf (eigen voorz.)
Slaapkamers
2
Badkamer(s)
2
Toilet(ten)
2
Voorzieningen
Extra's
open haard
Verwarming
centrale verwarming
Exterieur
Tuin
voortuin
-
achtertuin
-
terras
Omgeving
Ligging
in de buurt van een dorp
Financieel
Bijkomende kosten
kosten koper






