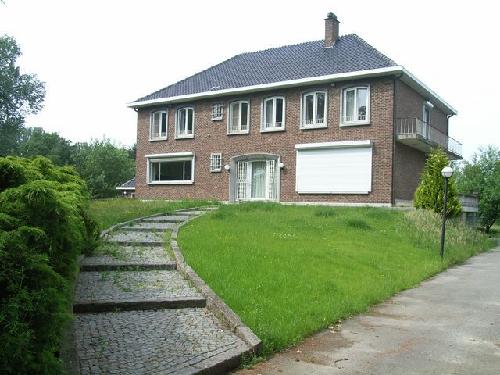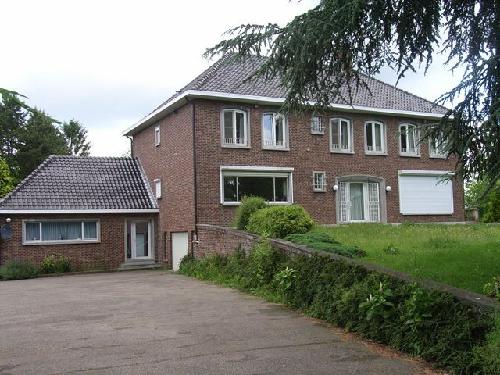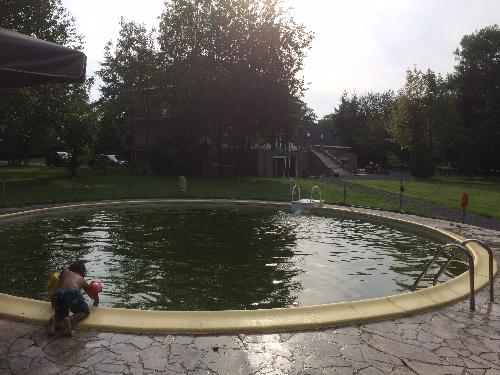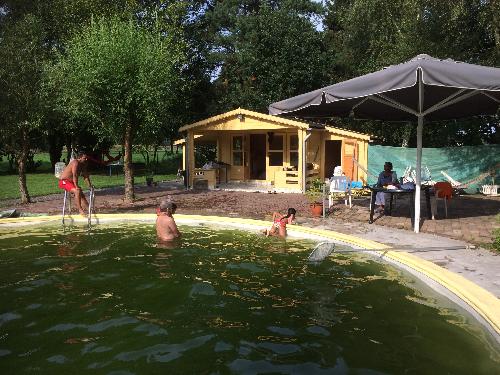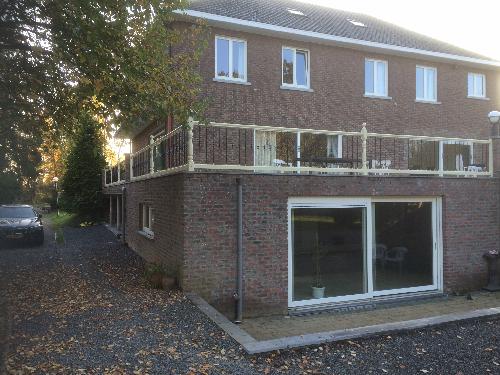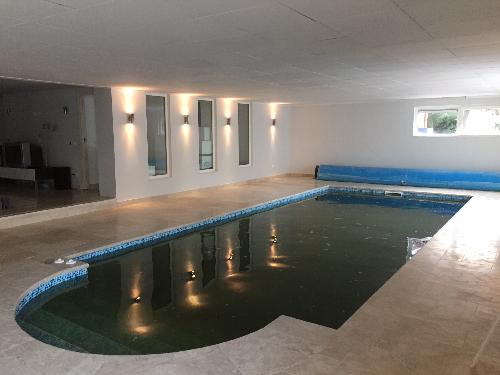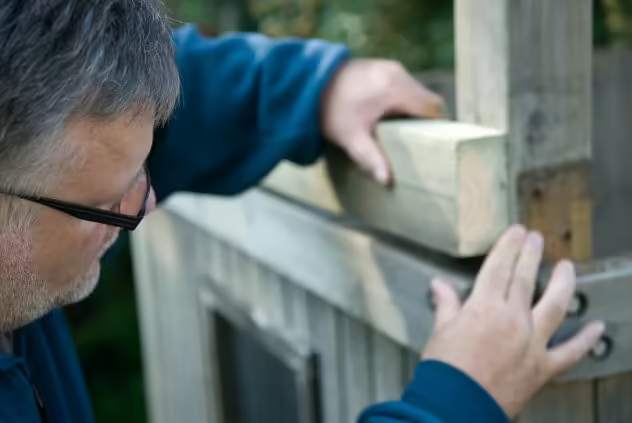Luxurious estate with comprehensive wellness facilities and wide commercial opportunities
Omschrijving
Luxurious estate with ample opportunities for both residential and business. Practice room,
office, wellness, beauty salon, B & B, restaurant or horsehotel are just some of the possible
destinations. All with plenty of peace and privacy surrounded by nature yet close to all
necessary amenities.
The main building consists of 4 floors and comprises a spacious living room with separate
dining room and gourmet kitchen, 5 bedrooms, 3 full bathrooms, spa with sauna and indoor
heated pool and a garage. The master bedroom, located on a mezzanine, has a private
bathroom, walk-in dressing room and a sliding door to a screened porch.
Completely renovated between 2010 and 2015, this property provides peace, space and
modern comfort. As part of the renovation, all installations were completely renewed, l main
building is fully insulated and fitted with marble floors on the first three floors. On the 4th floor
a double office with a total of 96m2 on laminate flooring has been desisgned.
The underfloor heating underneith all marble on the first three floors and the convectors in the
office on the fourth floor are controlled by a brand new central heating system with attached
boiler for hot water.
On the site of 2.8 hectares. there Is also a 120m2 terrace with sliding doors to the living room
and dining room, a large outdoor pool with pool house, a garage for 4 cars, a shed and paved
parking for about 15 cars.
Ground floor.
The ground floor of 280 sqm comprises of a wellness quarter opening to the gardens
with a heated pool, a Finnish sauna, a spacious lounge, a fitted kitchen with appliances and a
bathroom with toilet. 2 sheltered terraces are accessible via two large sliding doors allowing
the wellness quarter can be connected to the garden. You will also find on the ground floor a
large storage and laundry room and a garage.
Mezzanine.
In an elevated position attached to the house is the master bedroom / suite of 48 sqm. It
includes a bedroom of 30m² with private terrace, dressing room and private bathroom with
free-standing Jacuzzi, shower, toilet, bidet and two sinks.
1st floor.
The spacious entrance of the house is located on the 1st floor and is reached by a path
through the raised landscaped front yard. In the entrance you will also find a guest toilet and
cloakroom. From the entrance you have access to both the spacious L-shaped living room
with fireplace and the dream of many women; The 25sqm kitchen with cupboards, two islands,
three ovens, two fridge-freezer etc. The entire kitchen is equipped by Siematic with Siemens
Atag appliances.
From the kitchen you have access to the attached diningroom through double sliding doors.
Both the living room and dining room are through large sliding doors connected to the
elevated position XXL terrace of 120sqm which offers a splendid view over the entire domain.
2nd floor.
4 large bedroom (approx 25sqm each), a seperate toilet and a spacious fully equipped
bathroom together form the 2nd floor. 2 bedrooms have fitted wardrobes. From the landing
you have access to a balcony along the entire east side of the main building.
All of these levels are connected to each other via marble steps.
3rd floor.
Under the pitched roof of the house is an office created of 96 sqm. This area is well equipped
with telephone, internet and TV connections and recessed lights above workstations. The
finish of this ambivalent space is not yet complete and still offers room for personal
interpretation.
General characteristics.
· Connections for TV and internet provided in all rooms,
· The whole house has new plastic frames with burglary proof glass,
· 2 automated gates,
· Videophone with Wifi and the possibility to link your mobile phone
· Separate sewer 10,000 L rainwater storage
· Groundwater well for watering the garden
· Power supply (400v) available in the garage
· Completely fenced plot
Watch video on youtube:
https://www.youtube.com/watch?v=pqZAM1EQUs0
The property is located just outside the center of the village Elen on the edge of the nature reserve "De Broeken" and in the midst of a valuable agricultural area. In the immediate vicinity you will find more than 3000 km of hiking and biking trails and endless bridleways. The Dilser- and Stokkemer forests and the National Park Hoge Kempen are less than 10 minutes away as well as the extensive water sports area stretching from Ohe en Laak beyond Roermond. For daily shopping convenience stores are just around the corner as well as the first-line medical care. Larger shopping centers, but also hospitals, schools, theaters and sports clubs are widely available in Dilsen-Stokkem, Maaseik and Maasmechelen. Despite its quiet location roads to all major cities are nearby. The N78 towards Maaseik, Maasmechelen and Genk is 1km away. A2 to Maastricht and Eindhoven can be reached within 5 minutes and the A73 (Roermond, Venlo, Nijmegen, Düsseldorf) and E314 (Brussels, Antwerp, Aachen) in less than 10 minutes. Also the international airports of Maastricht / Aachen (25 km) Eindhoven (50 km) Brussels (100 km) are easily accessible.
Omschrijving
The property is located just outside the center of the village Elen on the edge of the nature reserve "De Broeken" and in the midst of a valuable agricultural area. In the immediate vicinity you will find more than 3000 km of hiking and biking trails and endless bridleways. The Dilser- and Stokkemer forests and the National Park Hoge Kempen are less than 10 minutes away as well as the extensive water sports area stretching from Ohe en Laak beyond Roermond. For daily shopping convenience stores are just around the corner as well as the first-line medical care. Larger shopping centers, but also hospitals, schools, theaters and sports clubs are widely available in Dilsen-Stokkem, Maaseik and Maasmechelen. Despite its quiet location roads to all major cities are nearby. The N78 towards Maaseik, Maasmechelen and Genk is 1km away. A2 to Maastricht and Eindhoven can be reached within 5 minutes and the A73 (Roermond, Venlo, Nijmegen, Düsseldorf) and E314 (Brussels, Antwerp, Aachen) in less than 10 minutes. Also the international airports of Maastricht / Aachen (25 km) Eindhoven (50 km) Brussels (100 km) are easily accessible.
Kenmerken
Algemeen
Type woning
Landgoed
Plaats
Elen
Referentienummer
201602212
Views
2972
Interieur
Woonoppervlak (m²)
> 250 m²
Verdiepingen
3+
Kamers
woonkamer
-
eetkamer
-
gesloten keuken
-
bijkeuken
-
werkkamer
-
gastenverblijf (eigen voorz.)
-
bergruimte
-
zolder
Slaapkamers
4 +
Badkamer(s)
3+
Toilet(ten)
3+
Voorzieningen
Extra's
open haard
-
ligbad
-
sauna
-
binnenzwembad
Gemeubileerd
optie (meerprijs)
Keukenapparatuur
gasfornuis
-
oven
-
magnetron
-
koelkast
-
afwasmachine
-
kookeiland
Verwarming
centrale verwarming
Nutsvoorzieningen
gas
-
electra
-
water
-
kabel
-
satelliet ontvanger
-
breedband internet
-
vaste telefoon
-
rioolaansluiting
Exterieur
Tuin
voortuin
-
achtertuin
-
tuin rondom
-
terras
-
tuinhuis
-
privé zwembad (onverwarmd)
-
bijgebouw(en)
-
schuur
Balkon/dakterras
balkon(s)
-
dakterras
Voorzieningen buiten
berging
-
parkeerplaats
-
garage
Omgeving
Ligging
in de buurt van een dorp
-
landelijk
-
vrij uitzicht
Omgeving
nabij bossen
-
nabij winkels
-
nabij jachthaven
Landschap
vlak
Sportmogelijkheden
mountainbiken
-
surfen / zeilen
-
zwemmen
Vervoersmogelijkheden
vliegveld < 25 km
Bouwkundig
Type woning
vrijstaand
Bouwperiode
1960 - 1969
Staat van onderhoud
in perfecte staat
Financieel
Prijsklasse
€ 500.000 +
Bijkomende kosten
kosten koper
Perceel
in eigendom
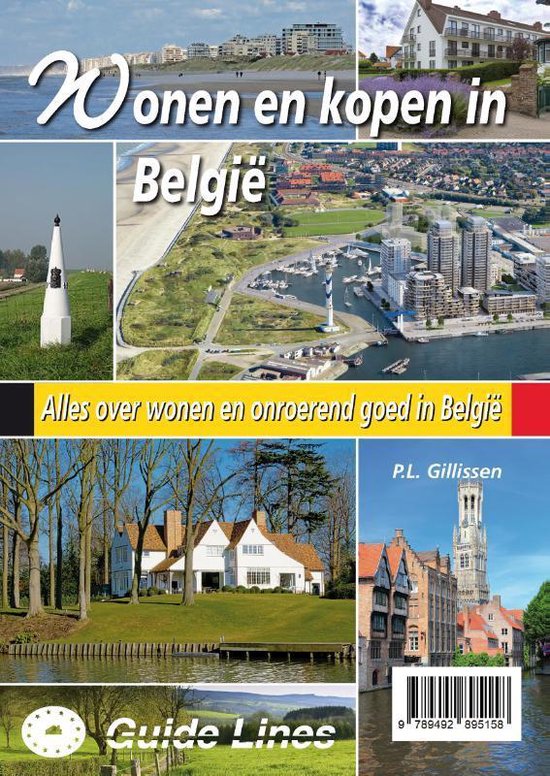
Gillissen gaat diep in op aspecten met betrekking tot het kopen en huren van een woning in Belgie. Geen overbodige luxe omdat zeer veel tweede- huizenkopers hun geluk in Belgie zoeken. De schrijver geeft tot in detail aan hoe de Belgische systematiek er uit ziet en waar men op moet letten. Nieuwe uitgave juni 2020.






