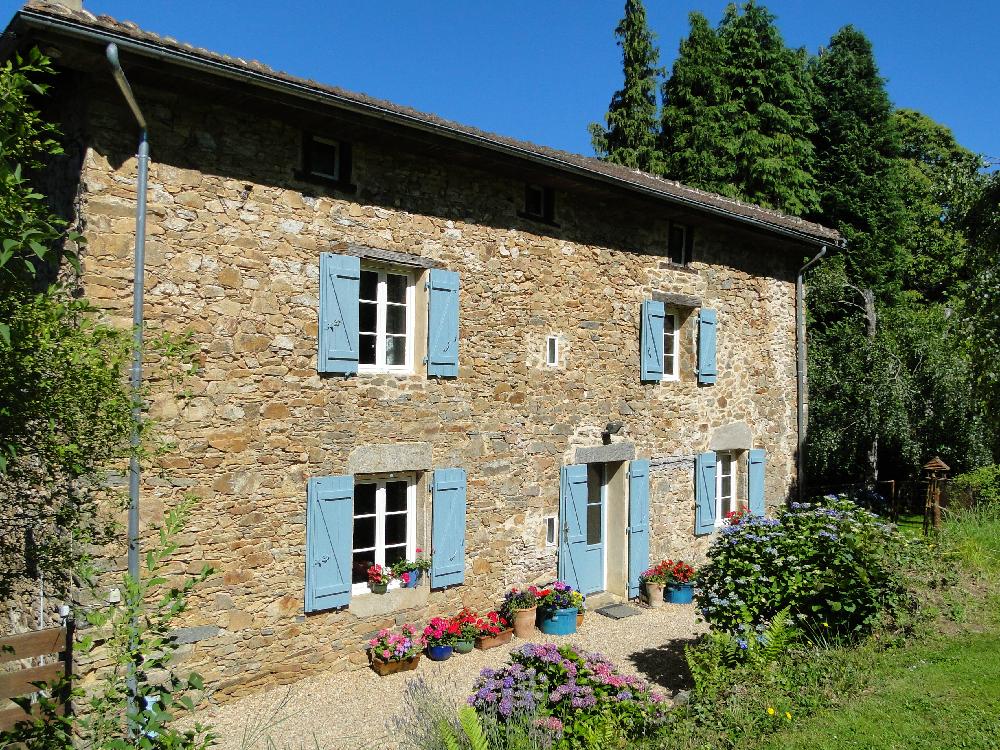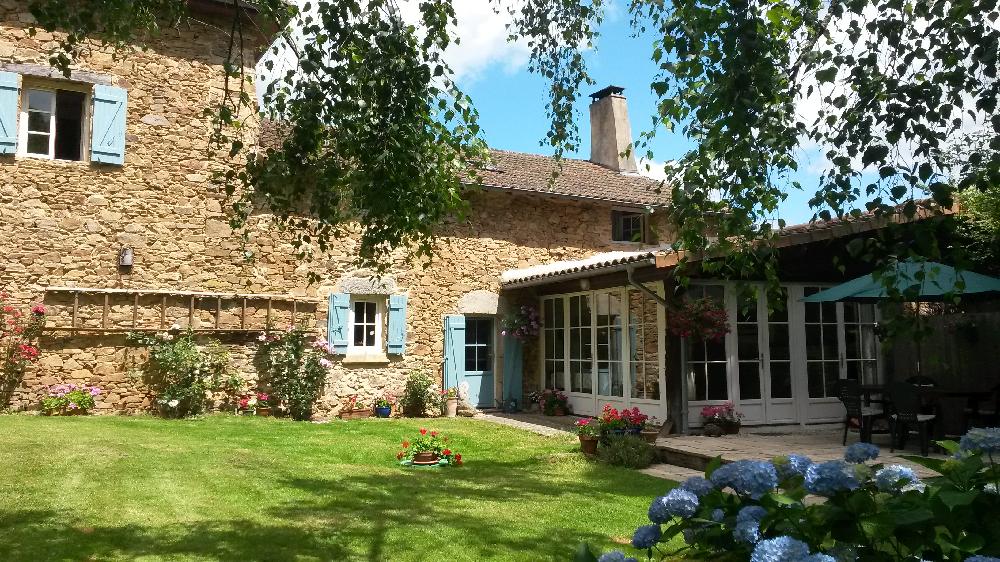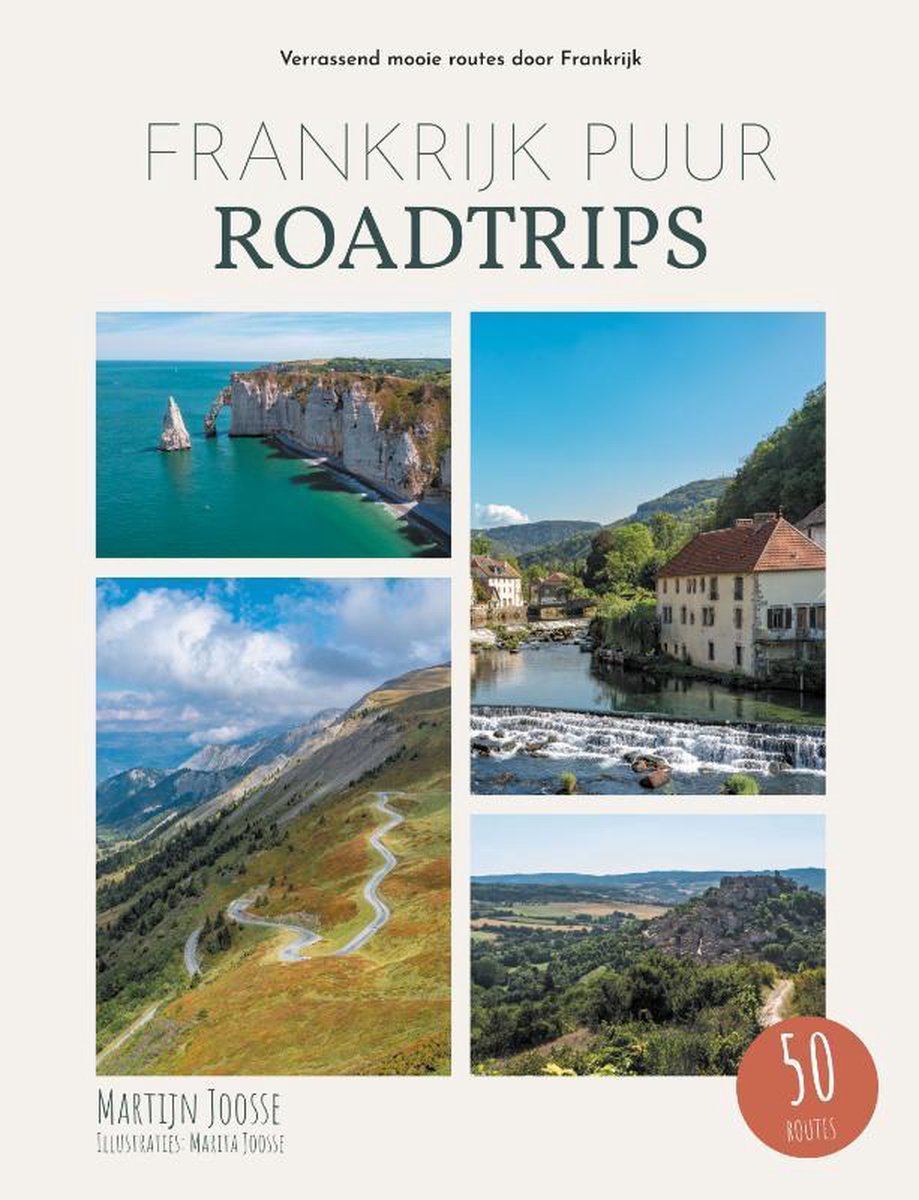Lovely character stone farmhouse with two large barns and 5 acres grazing and woodland on edge of small haml € 285,000
Omschrijving
Character property in the Perigord-Limousin Regional Park.
Situated on the edge of a quiet, friendly hamlet with direct access to
many forest bridleways ideal for walking or riding. There are two large
stone barns opposite the house, one of which has a new tiled roof and is
used as stables by the owner. There are approx five acres of paddock and
woodland which lie to the front and side of the house. Two km along a
lane there is a village with baker, grocer, butcher and bar. This is a
very friendly and supportive community with lots going on and the village
frequently join together for fetes and celebrations. It is 6 km to the
nearest town and just 40 minutes to Limoges airport.
Le Mas de la Licorne was originally two houses and so has an unusual L
shaped footprint. The first house being 17th century and the second added
in the early 1800’s. The original features have been lovingly retained.
The house benefits from oil fired central heating, double glazing and
rewiring throughout. It has mains drainage.
Entrance/Reception with seating area and oak staircase to first floor,
radiator. Doors to downstairs toilet/washroom, first sitting room and
smaller hallway leading to kitchen and the main sitting room.
First living room with feature fireplace, original colombage and exposed
stone walls, beams and terracotta tiled floor. This room also has a trap
door leading to the first cave. 2 radiators.
Kitchen with double sink, French country style units, tiled floor and
beams. radiator
Main living room with massive original fireplace and bread oven, exposed
stonework, beams and a beautifully preserved 17th century stone sink.
Tiled floor and trapdoor to 2nd cave. Glass door to vegetable garden on
one side and Sunroom and terrace on the other. 2 radiators
Sun Room with stone floor and glass folding doors that open back
completely on two sides to give free access to the garden and terrace with
outlook over your own land. Radiator. On the other side of a feature
stone wall is the utility room with double sink and plumbing for a washing
machine and dishwasher. radiator. There is also a door to the
boiler/storage room which also has plumbing for a second washing machine.
Back to the entrance hall and up the staircase to a large Landing with
seating area, original chestnut flooring and view over field and woodland.
radiator. Doors to Master bedroom and shower room and entry to hallway
for other wing.
Master Bedroom with feature fireplace prepared for a woodburner, original
wooden floor and beams. This room has a double aspect and lovely view. 2
radiators
Shower Room with large walk in shower, exposed stonework, feature
colombage, wash basin and wc, original chestnut floor and spectacular view
over garden and woodland. Heated towel rail.
Hallway to bedrooms in second wing of house which all have new chestnut
flooring, telephone and television points.
Bedroom 2 double with view over vegetable garden. Radiator.
Bedroom 3 double with view over garden and woodland. Radiator.
Bedroom 4 used as a single bedroom. Radiator.
Family Bathroom with bath/shower, washbasin and toilet. Window with view
over garden and velux window. Original wooden floor. Radiator.
Dressing/storage room with velux window and radiator.
Small seating/library area with velux window and radiator.
The Attic with 4 existing windows has good conversion potential. There are
two cellars below the house.
This property is situated on the edge of a peaceful hamlet in the middle of a mature forest landscape. There are many tracks for walking or horse riding leading directly from the front door. The countryside is a mixture of pasture and woodland bejewelled with many pretty lakes. The country lanes are perfect for bicycle riding. There is a village 2km away with baker, butcher, grocer and café/restaurant.
Omschrijving
This property is situated on the edge of a peaceful hamlet in the middle of a mature forest landscape. There are many tracks for walking or horse riding leading directly from the front door. The countryside is a mixture of pasture and woodland bejewelled with many pretty lakes. The country lanes are perfect for bicycle riding. There is a village 2km away with baker, butcher, grocer and café/restaurant.
Kenmerken
Algemeen
Type woning
Boerderij
Prijs (€)
285,000
Plaats
Champsac
Referentienummer
280353
Views
3284
Interieur
Woonoppervlak (m²)
150 - 250 m²
Verdiepingen
2
Kamers
woonkamer
-
eetkamer
-
gesloten keuken
-
werkkamer
-
bergruimte
-
zolder
-
kelder
Slaapkamers
4 +
Badkamer(s)
2
Toilet(ten)
3+
Voorzieningen
Extra's
open haard
-
ligbad
Verwarming
centrale verwarming
-
olie
-
houtkachel
Nutsvoorzieningen
electra
-
water
-
satelliet ontvanger
-
breedband internet
-
vaste telefoon
-
rioolaansluiting
Exterieur
Tuin
voortuin
-
achtertuin
-
terras
-
bijgebouw(en)
-
schuur
Voorzieningen buiten
garage
Omgeving
Ligging
in de buurt van een dorp
-
landelijk
Omgeving
nabij bossen
Landschap
heuvelachtig
Vervoersmogelijkheden
vliegveld < 25 km
Bouwkundig
Type woning
vrijstaand
Bouwperiode
vóór 1900
Staat van onderhoud
in goede staat
Financieel
Prijsklasse
€ 200.000 - 300.000
Perceel
in eigendom









