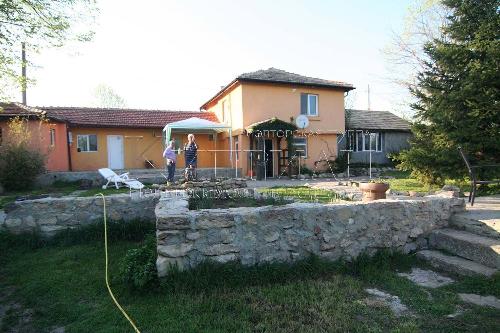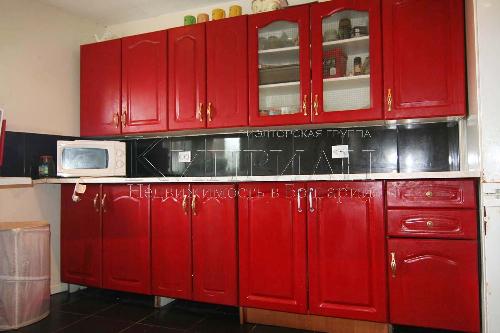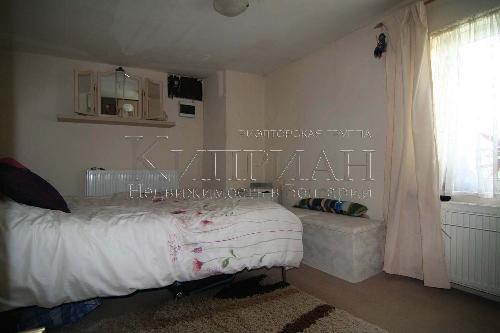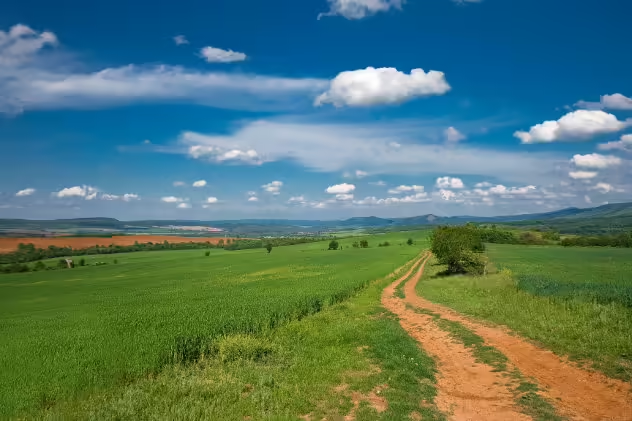Attractive house in the village of Avren, 27 km from Varna - 52000 euro € 52000
Omschrijving
ref.N 4604
www.kalchev.com - properties in Varna and the Black Sea
Attractive house in the village of Avren, 27 km from Varna.
150 sq.m.
Yard 987 m2
The property includes a house with two bedrooms and a guest apartment
located in a private and fully fenced yard.
The house is tastefully renovated with modern amenities, while
retaining its original charm and character. The house has new plumbing
and electrical wiring, PVC windows and doors, exterior and interior
thermal insulation and excellent central heating system wood.
There is also alarm, satellite TV and internet connection.
The property is located in close proximity to all local amenities.
Corner plot with total area of 987 square meters
On the ground floor is a common room (9.1 sq m), storage room, which
houses the boiler for heating, which feeds the central heating system,
kitchen (8.0 m) and a large two-level living room with vaulted ceiling,
which is divided into a living room and dining room (23.6 sqm).
By staircase leads from the living room on the second floor where a
hallway, two bedrooms (11.25 sq.m and 8.6 sq.m) and bathroom.
The house is adapted separate apartment with entrance from the garden.
The apartment has a bedroom (15.25 sqm), a large kitchen / dining room
(18.0 sqm) and bathroom.
ref.N 4604 www.kalchev.com - properties in Varna and the Black Sea Attractive house in the village of Avren, 27 km from Varna. 150 sq.m. Yard 987 m2 The property includes a house with two bedrooms and a guest apartment located in a private and fully fenced yard. The house is tastefully renovated with modern amenities, while retaining its original charm and character. The house has new plumbing and electrical wiring, PVC windows and doors, exterior and interior thermal insulation and excellent central heating system wood. There is also alarm, satellite TV and internet connection. The property is located in close proximity to all local amenities. Corner plot with total area of 987 square meters On the ground floor is a common room (9.1 sq m), storage room, which houses the boiler for heating, which feeds the central heating system, kitchen (8.0 m) and a large two-level living room with vaulted ceiling, which is divided into a living room and dining room (23.6 sqm). By staircase leads from the living room on the second floor where a hallway, two bedrooms (11.25 sq.m and 8.6 sq.m) and bathroom. The house is adapted separate apartment with entrance from the garden. The apartment has a bedroom (15.25 sqm), a large kitchen / dining room (18.0 sqm) and bathroom.
Omschrijving
ref.N 4604 www.kalchev.com - properties in Varna and the Black Sea Attractive house in the village of Avren, 27 km from Varna. 150 sq.m. Yard 987 m2 The property includes a house with two bedrooms and a guest apartment located in a private and fully fenced yard. The house is tastefully renovated with modern amenities, while retaining its original charm and character. The house has new plumbing and electrical wiring, PVC windows and doors, exterior and interior thermal insulation and excellent central heating system wood. There is also alarm, satellite TV and internet connection. The property is located in close proximity to all local amenities. Corner plot with total area of 987 square meters On the ground floor is a common room (9.1 sq m), storage room, which houses the boiler for heating, which feeds the central heating system, kitchen (8.0 m) and a large two-level living room with vaulted ceiling, which is divided into a living room and dining room (23.6 sqm). By staircase leads from the living room on the second floor where a hallway, two bedrooms (11.25 sq.m and 8.6 sq.m) and bathroom. The house is adapted separate apartment with entrance from the garden. The apartment has a bedroom (15.25 sqm), a large kitchen / dining room (18.0 sqm) and bathroom.
Kenmerken
Algemeen
Type woning
Woning
Prijs (€)
52000
Plaats
Varna
Referentienummer
www.kalchev.com 4604
Views
1855
Interieur
Woonoppervlak (m²)
100 - 150 m²
Verdiepingen
2
Kamers
woonkamer
-
eetkamer
-
open keuken
Slaapkamers
4 +
Badkamer(s)
2
Toilet(ten)
2
Voorzieningen
Extra's
ligbad
Keukenapparatuur
electrisch fornuis
Nutsvoorzieningen
kabel
-
satelliet ontvanger
-
vaste telefoon
Exterieur
Tuin
voortuin
Balkon/dakterras
dakterras
Omgeving
Ligging
in de buurt van een stad
Vervoersmogelijkheden
vliegveld < 25 km
Bouwkundig
Bouwperiode
vanaf 2000
Financieel
Prijsklasse
€ 50.000 - 100.000













